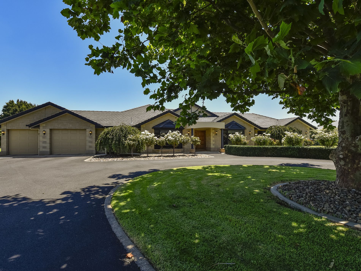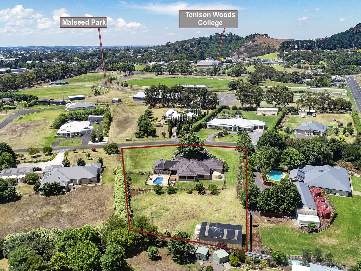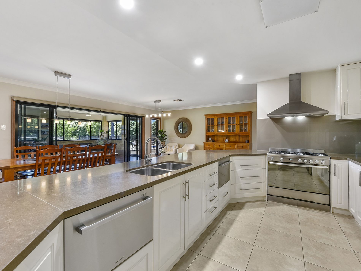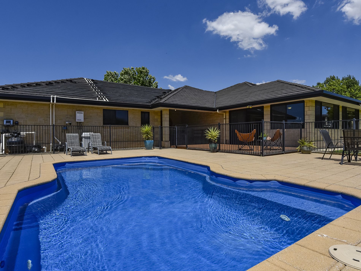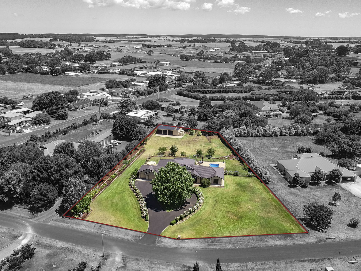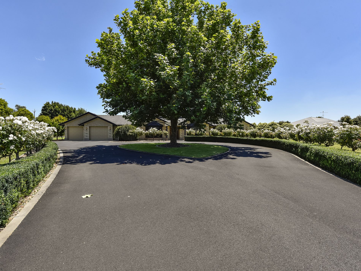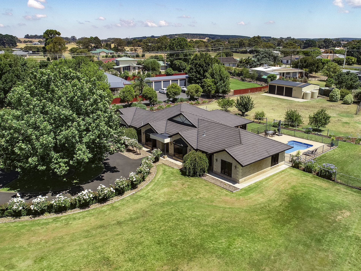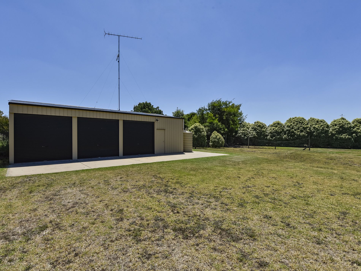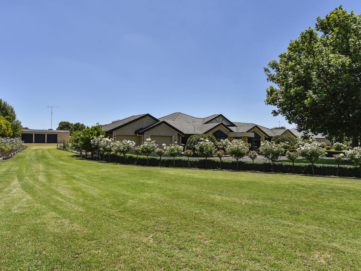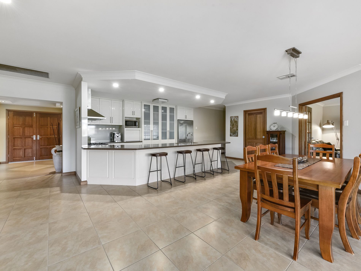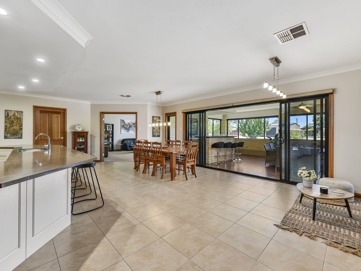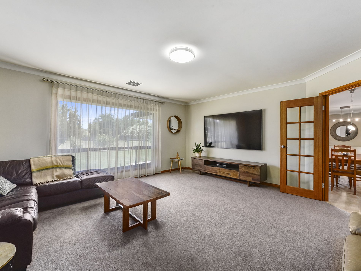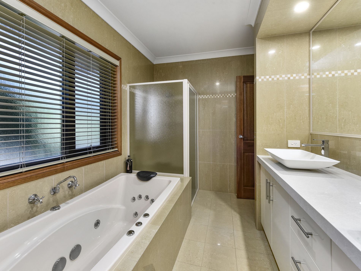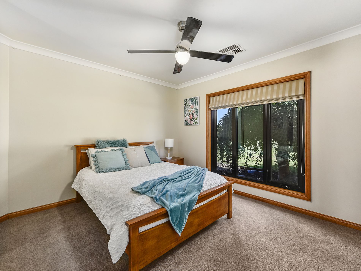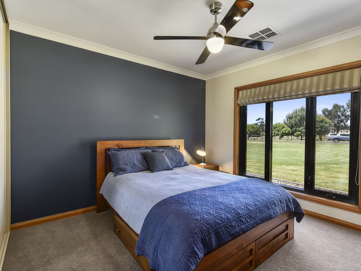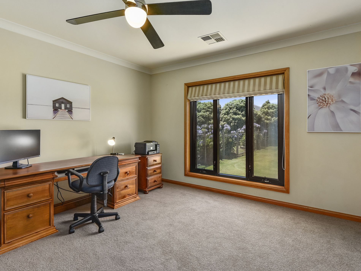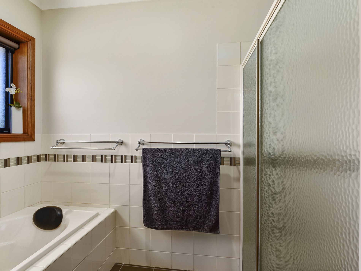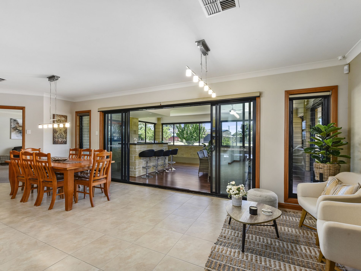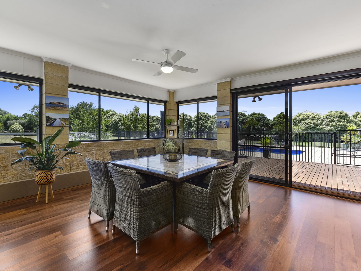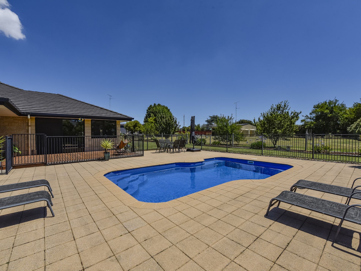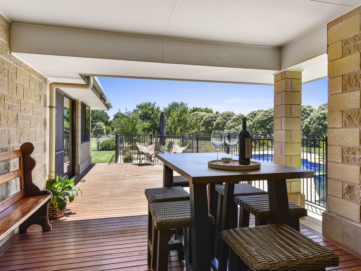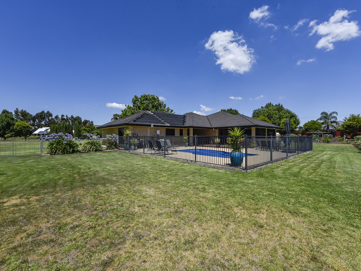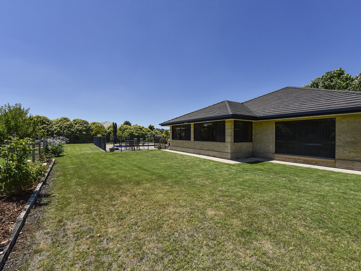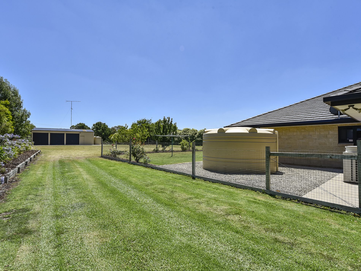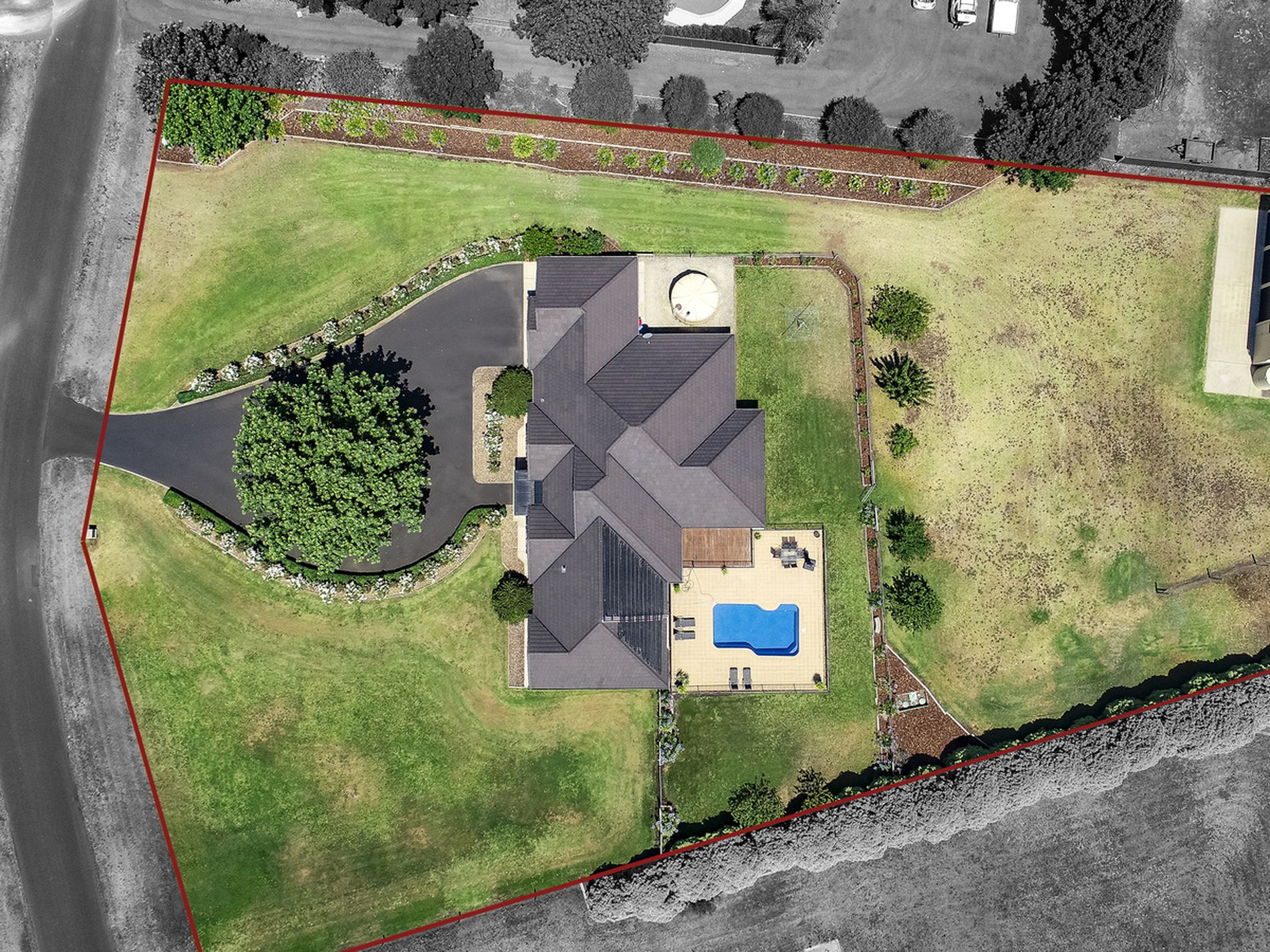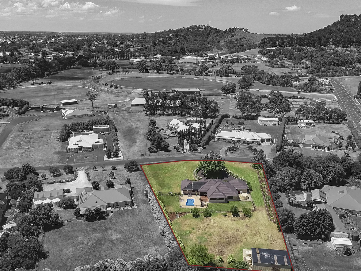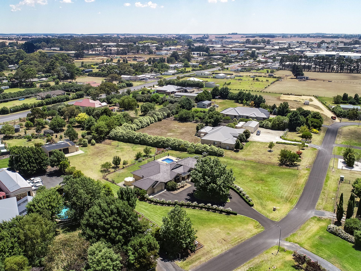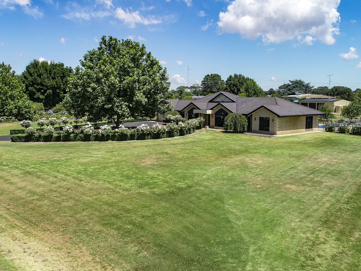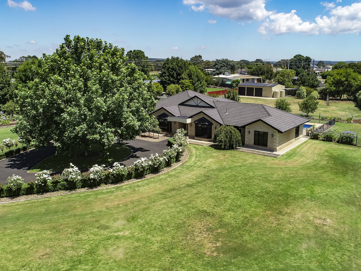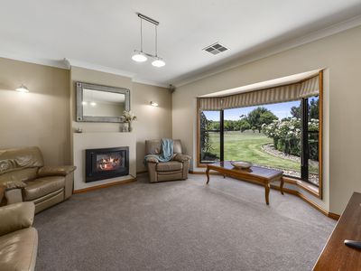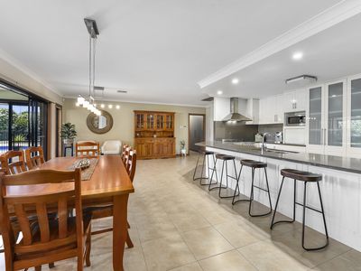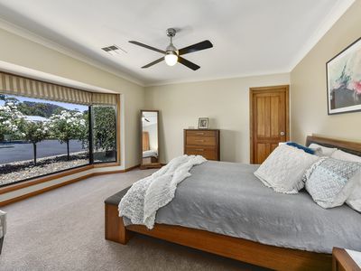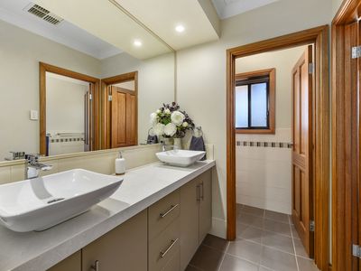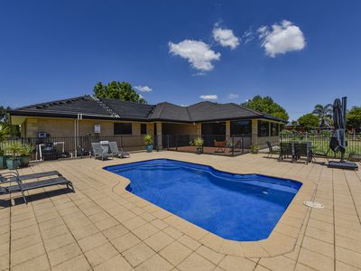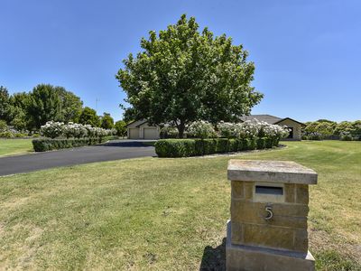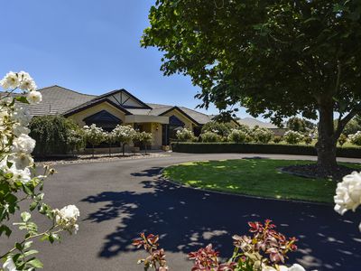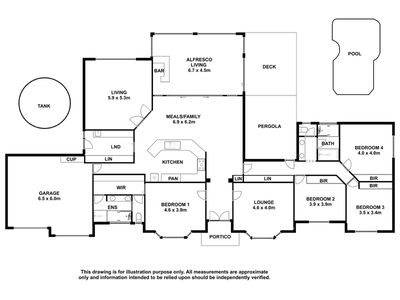A picturesque and luxurious family home located in the quiet cul-de-sac of Anniefield Lane. This home is set on approximately 5,001m2 and is close to Tenison Woods College, basketball stadium & West Gambier football & netball precincts.
Entering the hot mixed driveway, you are greeted with beautiful gardens and established trees.
Expansive living at its very best with no expense spared, the home has lovely open plan kitchen, dining and lounge with reverse cycle ducted heating and cooling throughout.
The gorgeous kitchen has stone benchtops, 6 burner gas cooktop, twin dishwashers and built-in pantry.
Front formal lounge which is fully carpeted with gas log fire to keep you comfortable in the winter.
Spacious master bedroom with ceiling fan, walk in wardrobe to the en-suite with floor to ceiling tiles, his & hers vanities, shower and spa bath. A further three king sized bedrooms with built in robes and ceiling fans. Central three-way powder room, bathroom and separate toilet.
Off the dining are sliding doors opening to the indoor/outdoor alfresco area, which is a perfect space for entertaining guests, offering a built-in bar with stone tops, ceiling fan and gas heater, all while overlooking the outdoor deck and pool.
The in-ground pool is ideal for the warm summer months and provides endless fun, solar heated & salt treated, surrounded by beautiful grounds.
Ample shedding with a large 2 bay car garage under the main roof with internal access and a further detached 4 bay colorbond shed (approx. 12m x 7m 2.7m clearance ) with concrete floor, power & toilet.
A well fenced yard so that your beloved pets can stay in the backyard. Bore and rainwater supply the grounds and home.
A truly breath-taking property that is sure to appeal to majority of buyers and offers a peaceful country living lifestyle all while being just minutes to the City centre.
Further property information:
Land Size: Approx. 5001m2
Council Rates: Approx. $568.00 p/q
Council: City of Mount Gambier
SA Water Supply Charge: $68.60 p/q
Emergency Services levy: $213.75 p/a
Zoning: Rural Living
Built: Approx. 2007
Features
- Ducted Cooling
- Ducted Heating
- Gas Heating
- Deck
- Fully Fenced
- Outdoor Entertainment Area
- Remote Garage
- Shed
- Swimming Pool - In Ground
- Alarm System
- Built-in Wardrobes
- Dishwasher
- Inside Spa
- Water Tank

