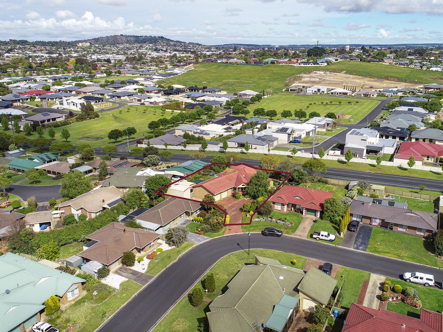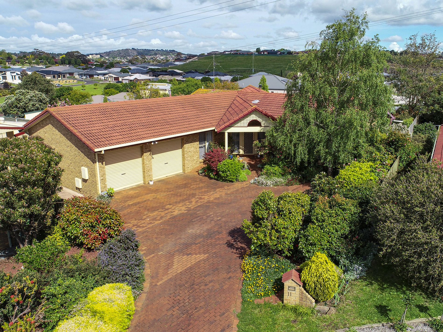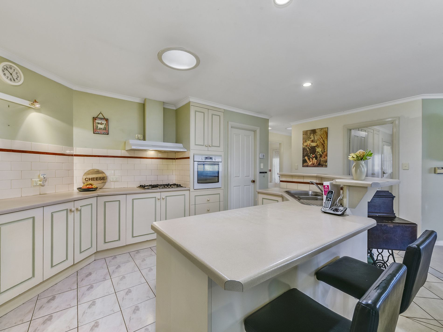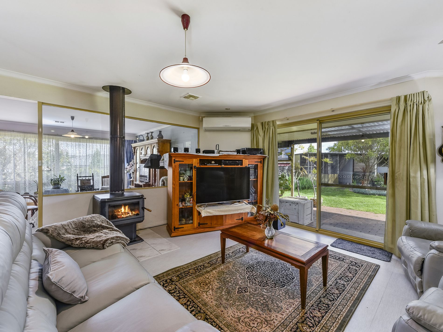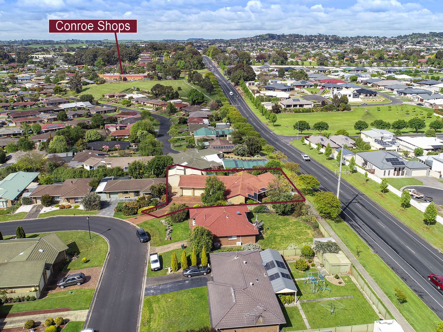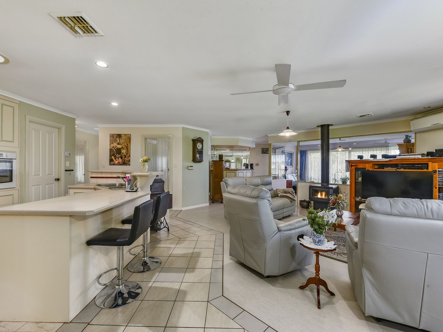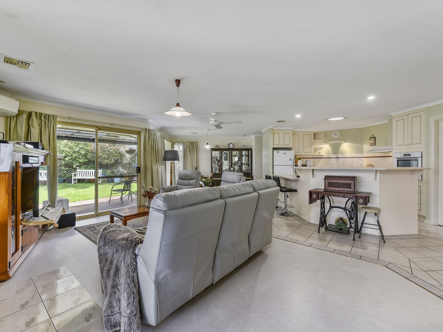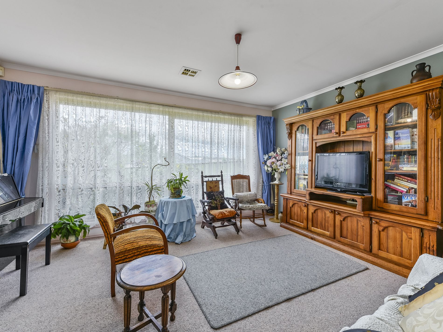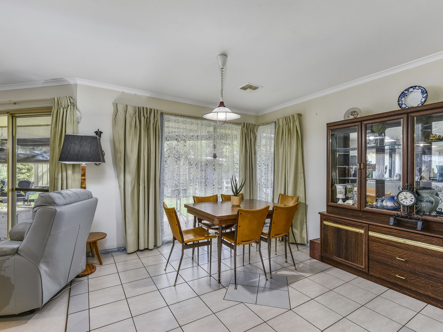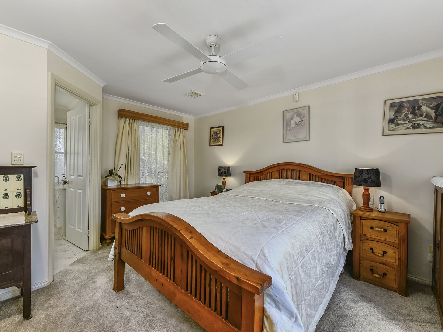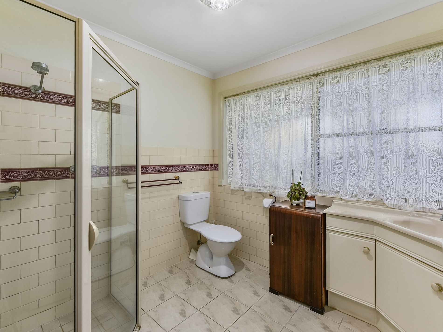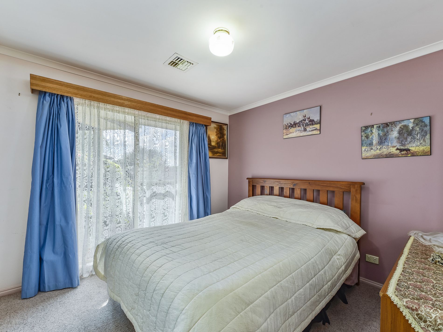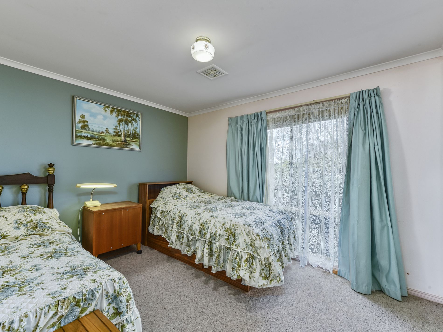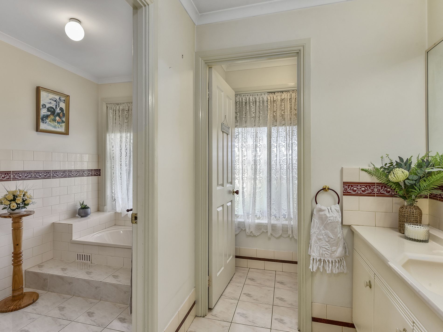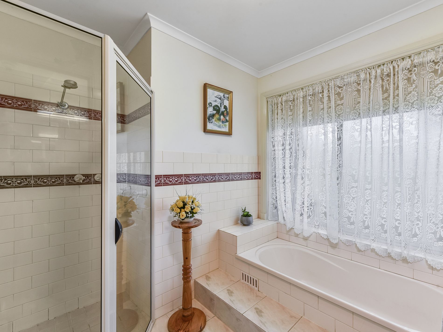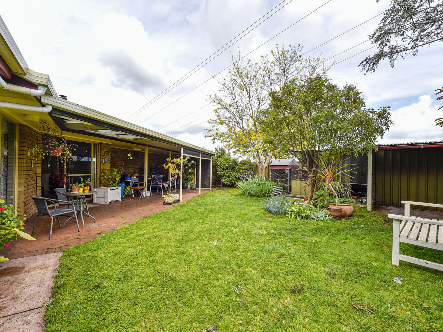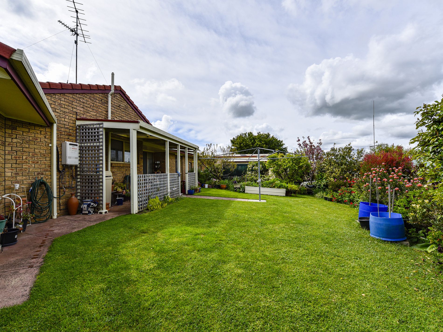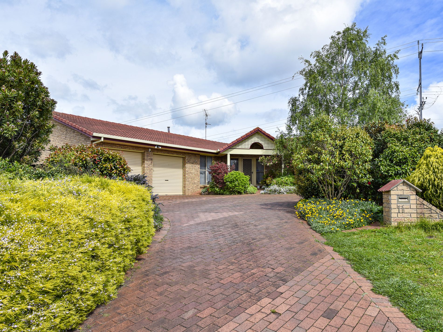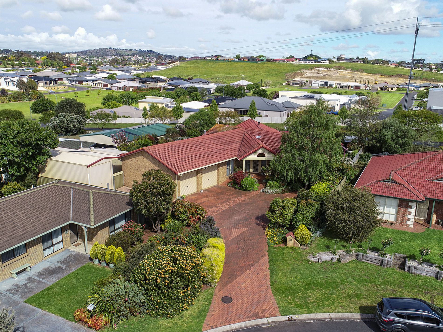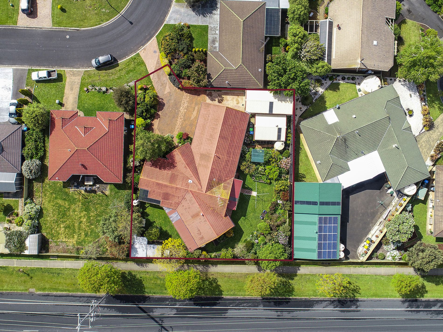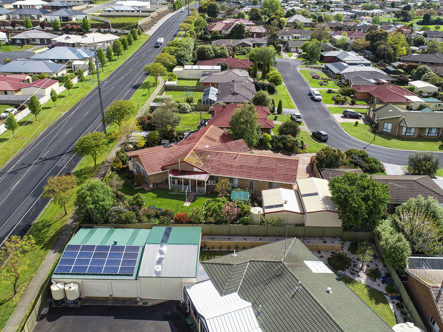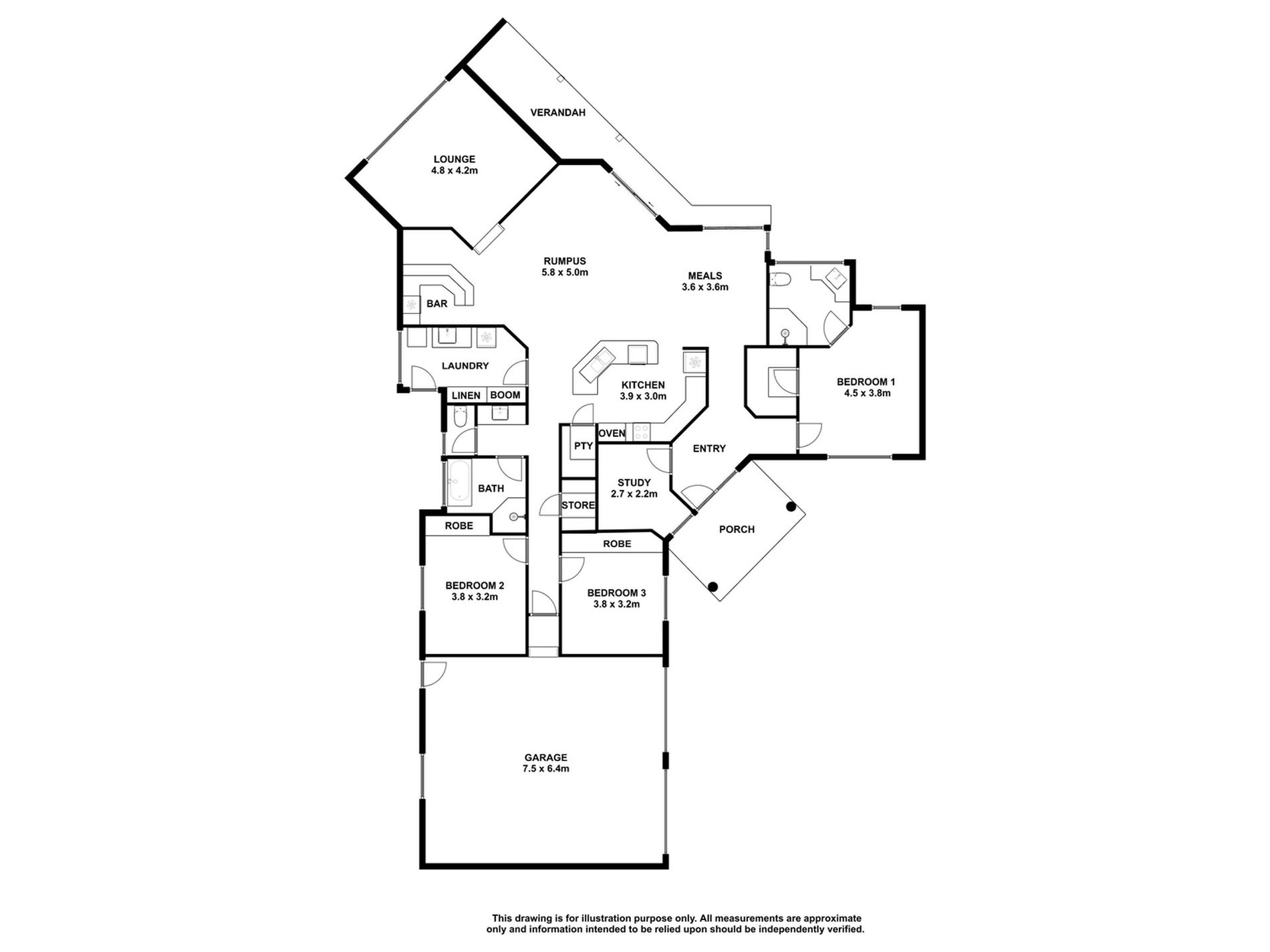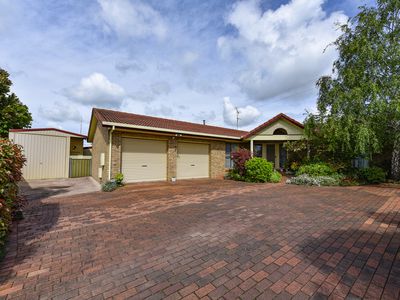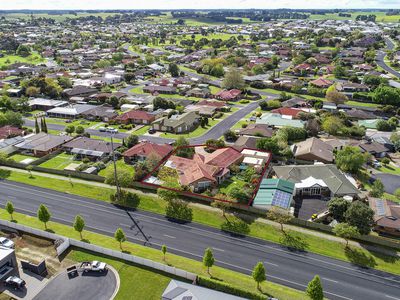• Situated on a large allotment and in a quiet cul-de-sac is this neat brick and tile home
• Open plan kitchen/dining/living with slow combustion fire and split system plus built in bar area
• Kitchen with gas cooktop, electric oven, dishwasher and walk in pantry
• Beautifully light filled second sunken lounge
• Master bedroom with fresh carpets, walk in wardrobe and large en-suite complete with corner shower, vanity & toilet
• A further two queen sized bedrooms both with built in wardrobes. Plus dedicated home office
• Three way powder room, toilet and bathroom
• Double car garage under the main roof with internal access. Further high clearance colourbond shed (4.4mX9mX3.3m) and workshop (5.8mX4.8m) ideal for caravans, boats or toys
• The home is surrounded by beautiful gardens and two pergola areas to enjoy any time of the day
Land size: approx. 1,010m2
Council rates: $385 p/q
SA Water Supply Charge: $68.60 p/q approx
SA Water Sewer Charge: $99.91 p/q approx
Emergency Services Levy: $141.25 p/a approx
Council: City of Mount Gambier
Zoning:
Built: 1994
Features
- Ducted Heating
- Gas Heating
- Split-System Air Conditioning
- Outdoor Entertainment Area
- Remote Garage
- Shed
- Built-in Wardrobes
- Dishwasher
- Study
- Workshop
- Water Tank

