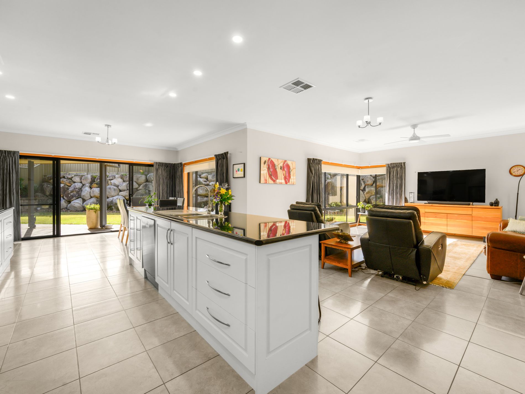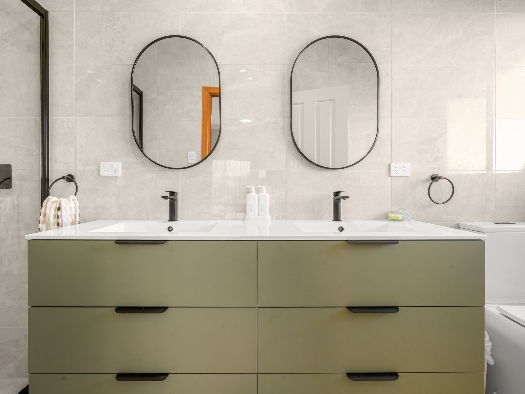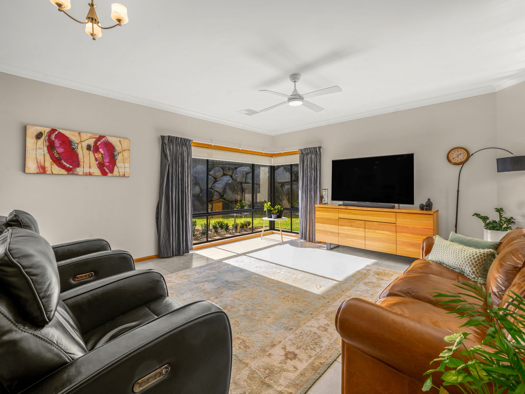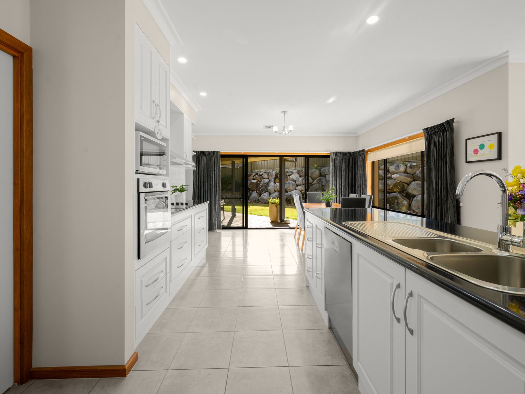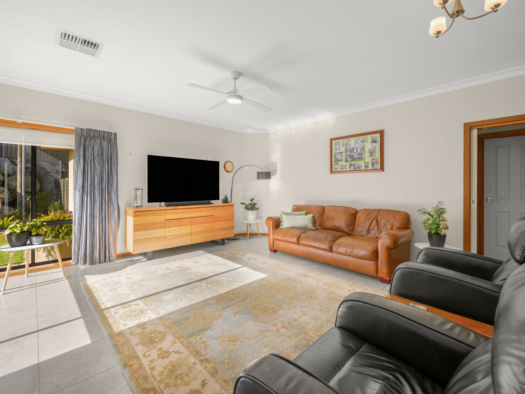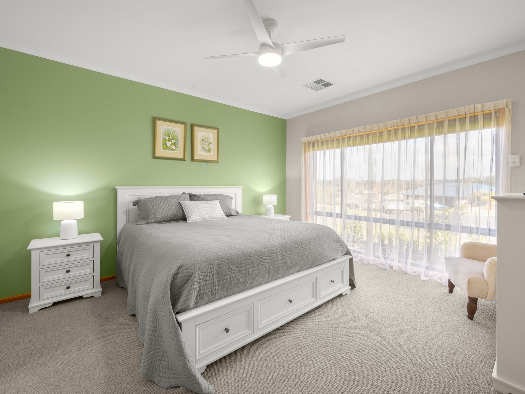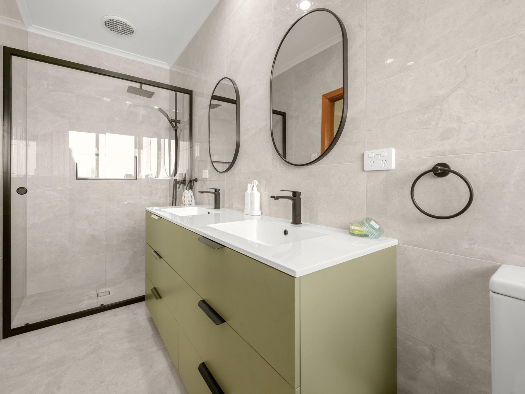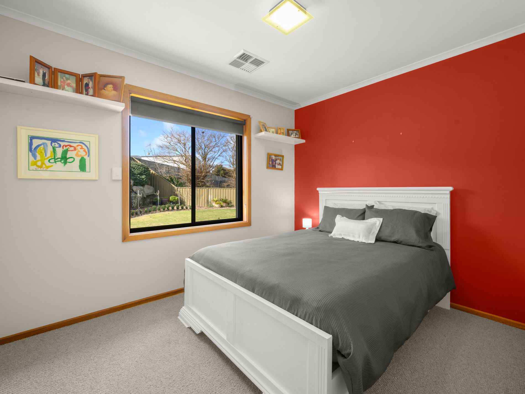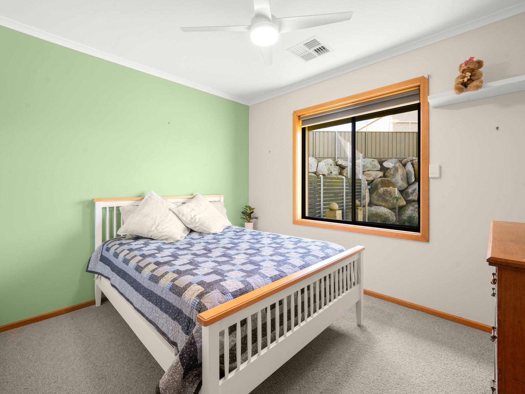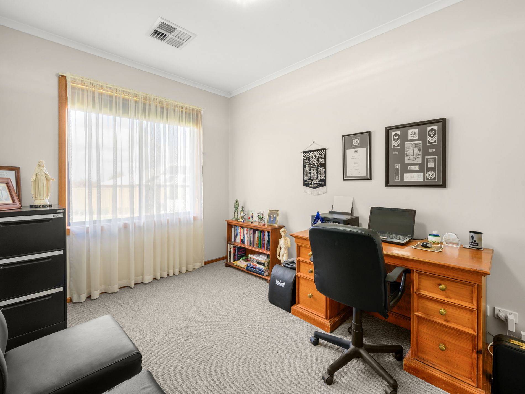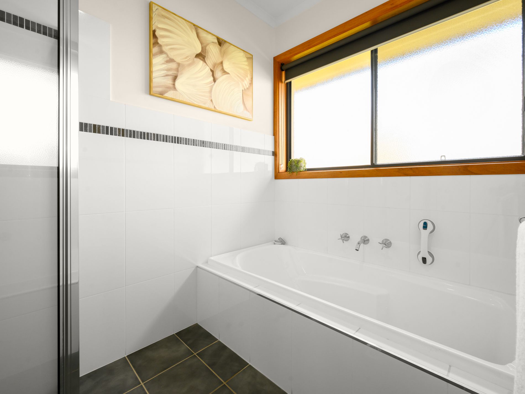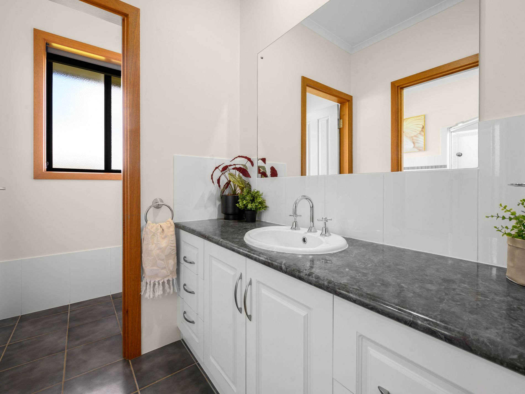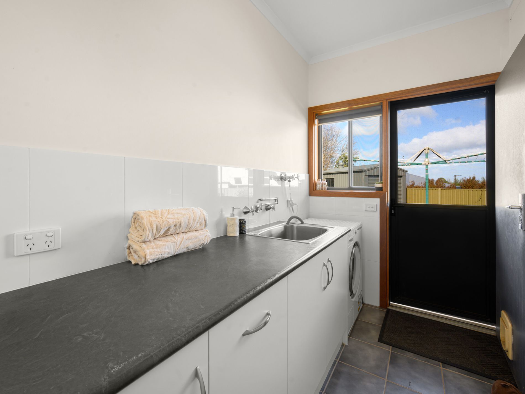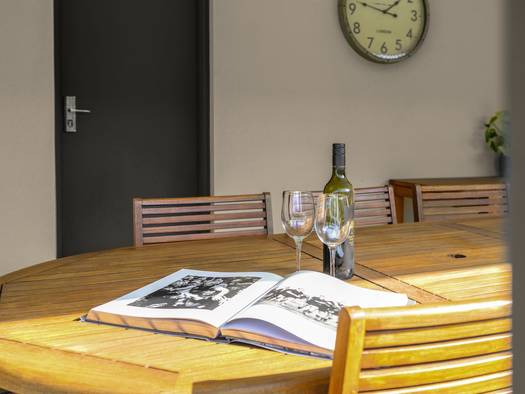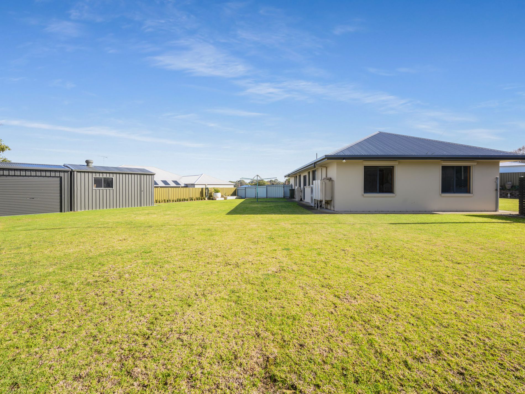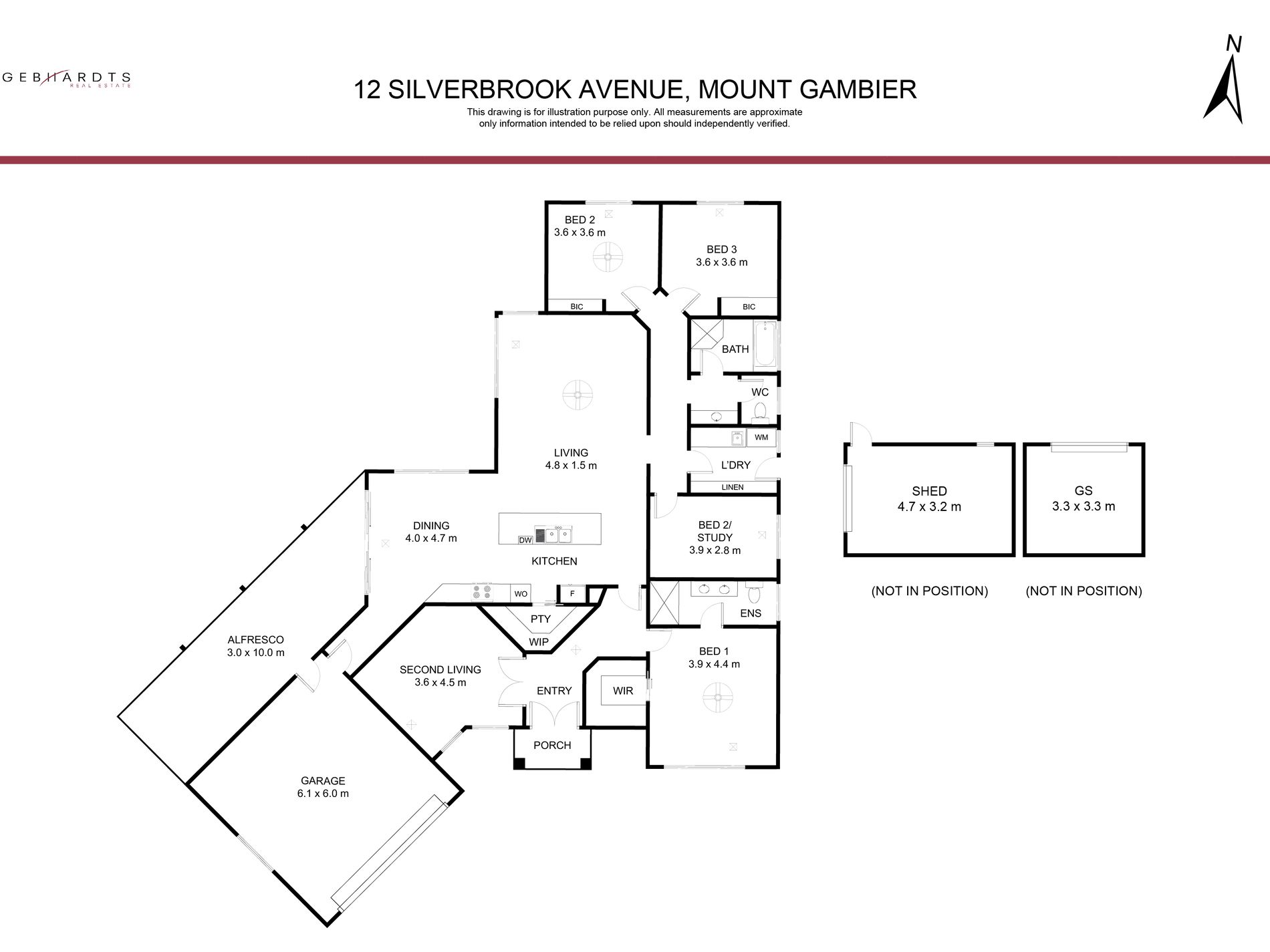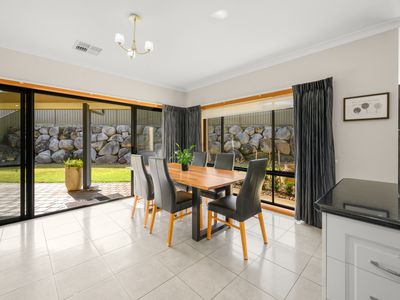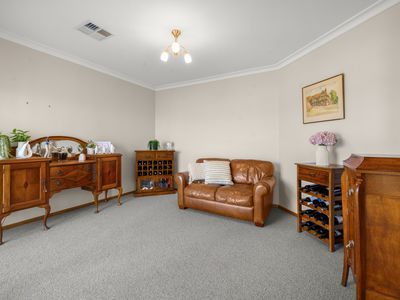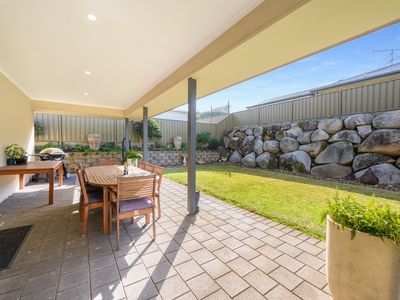• The discerning buyer will fall in love with this magnificent family home
• Elevated location at the end of a cul-de-sac – huge allotment of 1,187m2
• Boasting 4 bedrooms – 2 bathrooms – 2 living areas and double garage
• King size master suite offering walk in robe and recently remodeled ensuite
• Open plan kitchen, dining and family zone – ducted reverse cycle throughout
• Quality kitchen, walk in pantry, dishwasher, stainless appliances and an abundance of storage
• Formal lounge room, fresh carpet throughout
• Three way main bathroom
• Covered outdoor entertaining area, generous rear yard, detached garaging
• High ceilings, surrounded by quality homes, parklands and close to shopping complex
Land size: 1,187m2
Council rates: approx. $2,200.00 per annum
Council: City of Mount Gambier
Zoning: SN – Suburban neighbourhood
Built year: approx. 2008
Features
- Air Conditioning
- Ducted Cooling
- Ducted Heating
- Reverse Cycle Air Conditioning
- Fully Fenced
- Outdoor Entertainment Area
- Remote Garage
- Shed
- Built-in Wardrobes
- Dishwasher
- Water Tank

