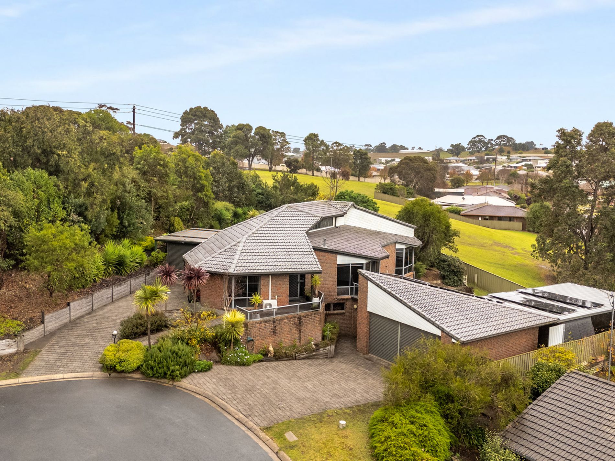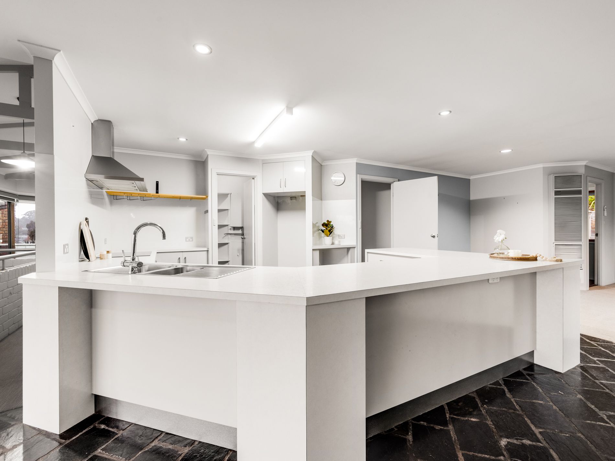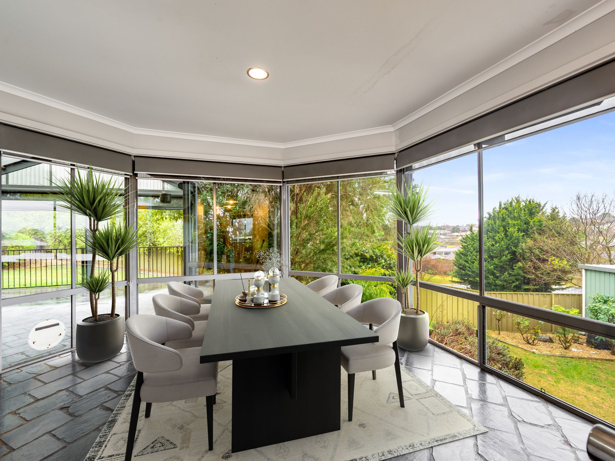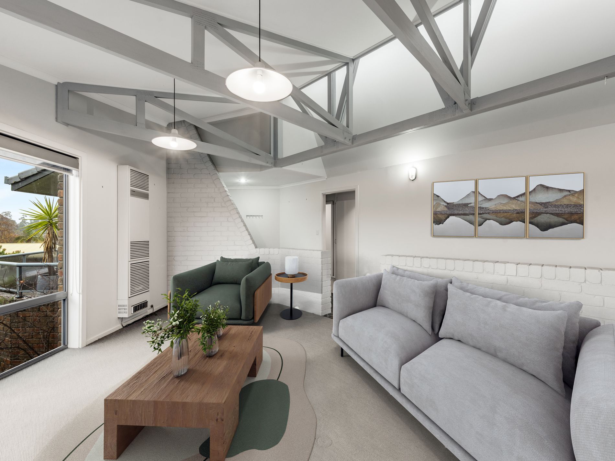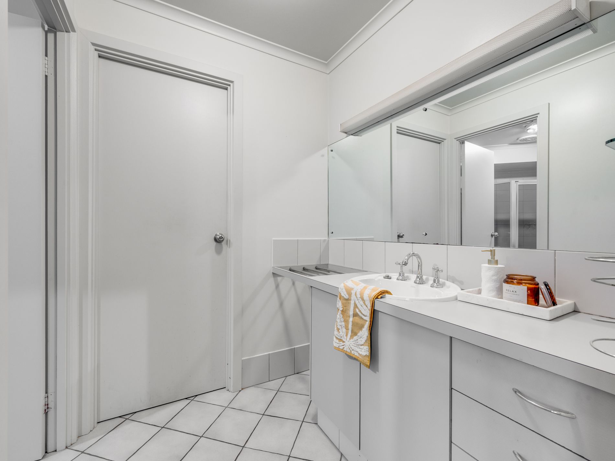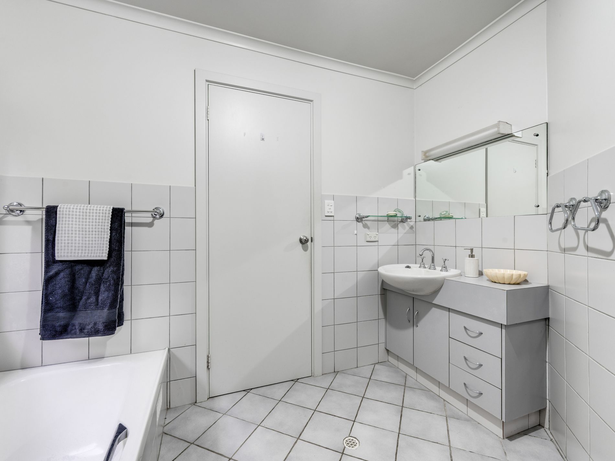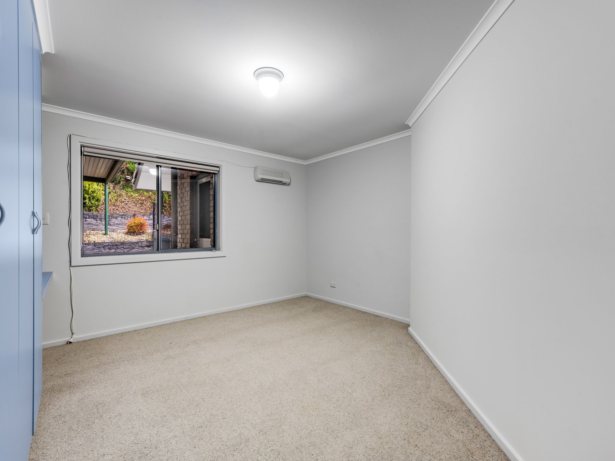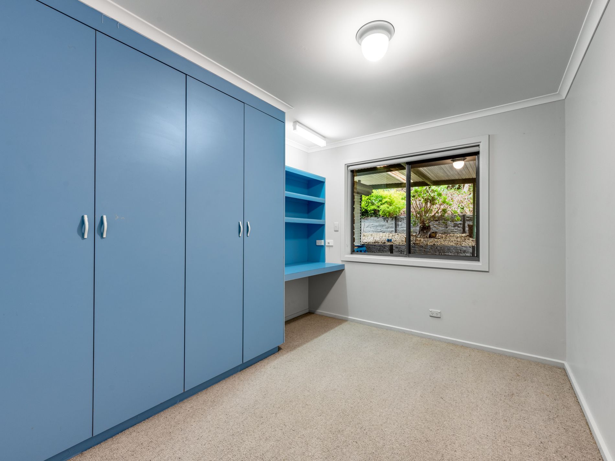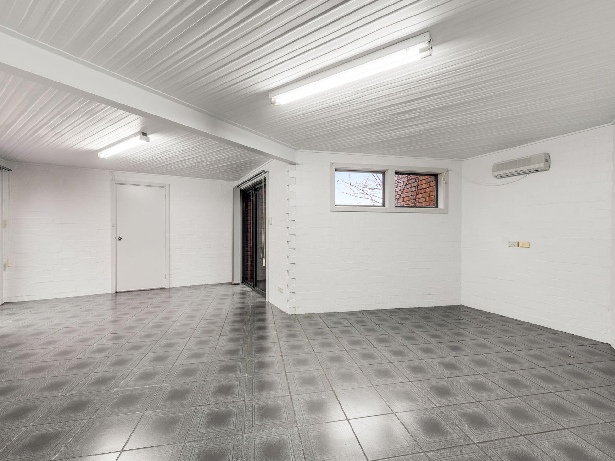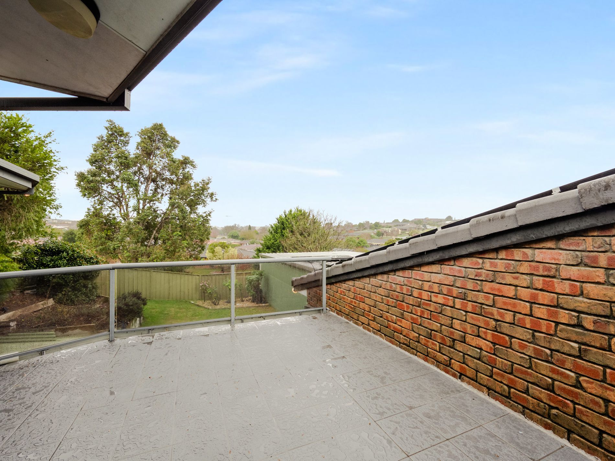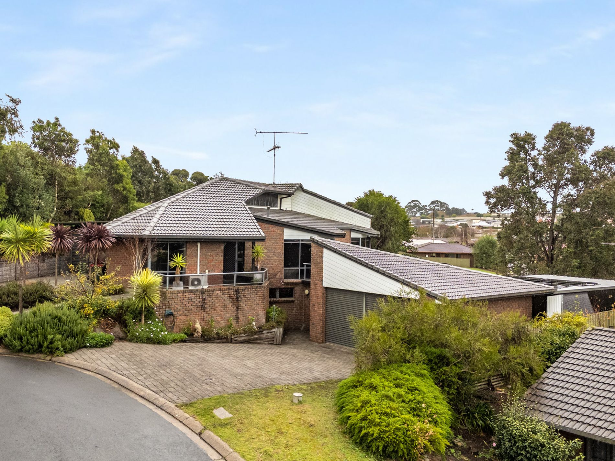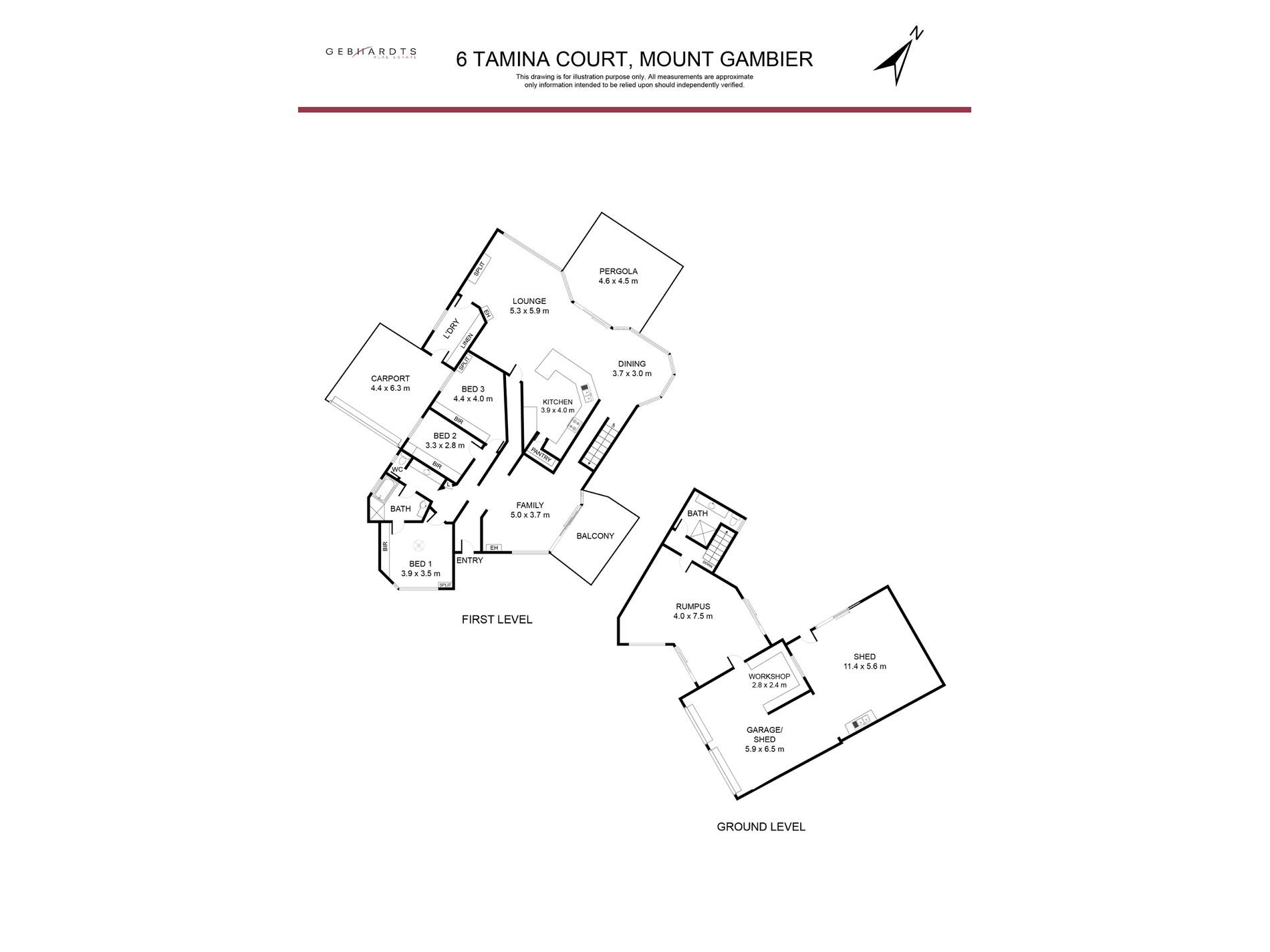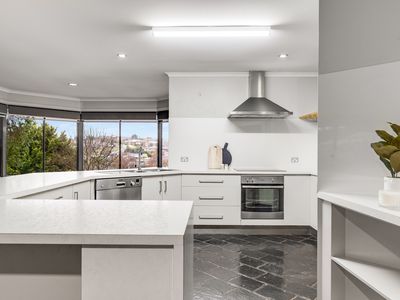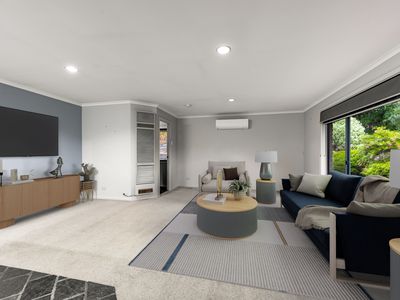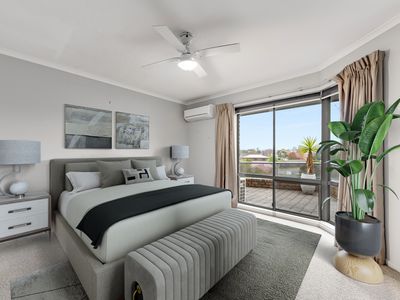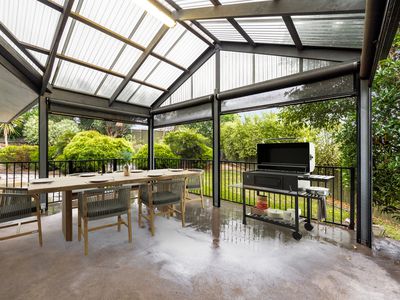Located in the popular area of Conroe Heights Gebhardts are pleased to present this solid brick architecturally designed home – features include:
• Open plan kitchen, dining and living with a lovely view. The kitchen is complete with electric cooking, walk in pantry and stainless appliances
• Generous master bedroom with built-in robes and access to the two way bathroom
• A further two bedrooms both with built-in robes are on the upper level
• Second carpeted lounge with beautiful exposed beams and sliding door access to balcony
• Three way powder room, bathroom that has a second vanity, bath and shower plus the separate toilet
• Off the main living is the lovely rear entertaining area with zip track blinds
• On the lower level of the home is a rumpus room / 4th bedroom with its own bathroom including vanity, shower and toilet
• Plenty of shedding with a double roller door garage opening to a 4 bay shed and workshop plus a single carport on the higher side
• Great enclosed and established rear yard and a 5kw solar system
• In conjunction with First Choice Property Sales
Land size: approx. 892m2
Council rates: TBA
Council: City of Mount Gambier
Zoning: Suburban Neighbourhood
Features
- Gas Heating
- Split-System Air Conditioning
- Split-System Heating
- Outdoor Entertainment Area
- Remote Garage
- Shed
- Built-in Wardrobes
- Dishwasher
- Rumpus Room
- Workshop
- Solar Panels

