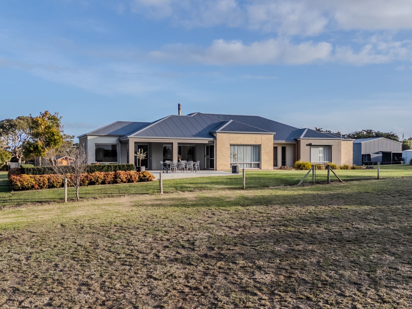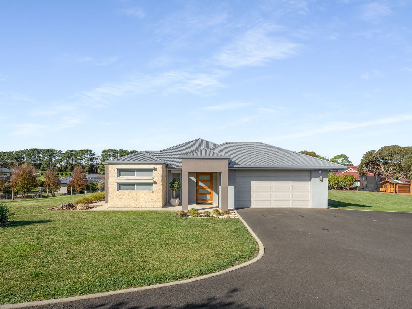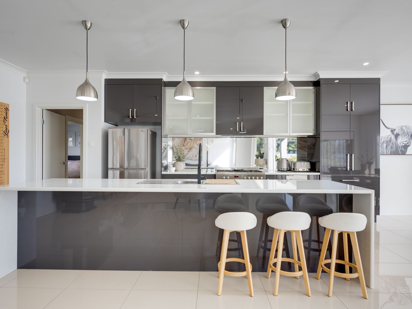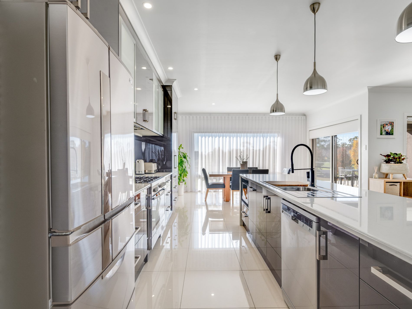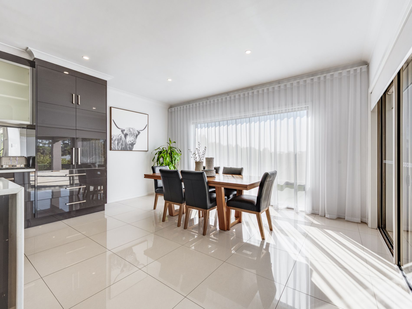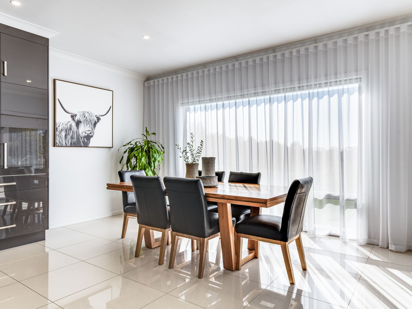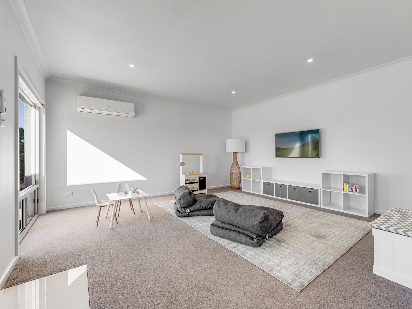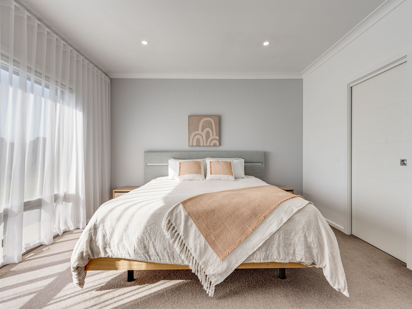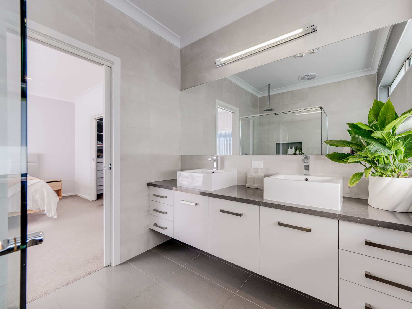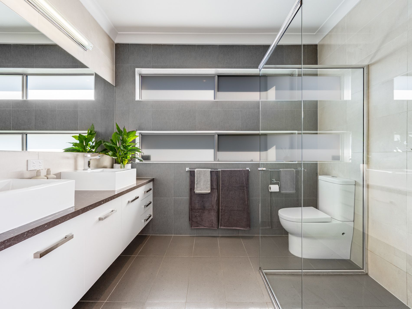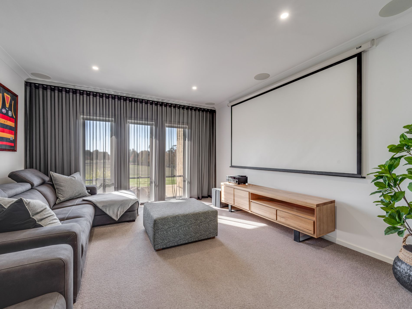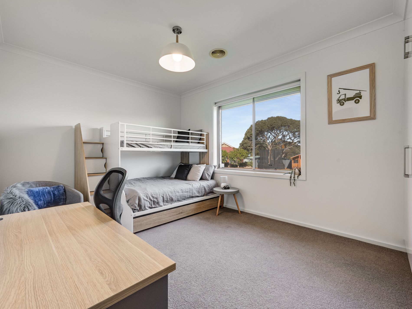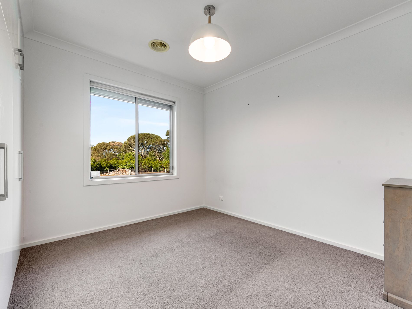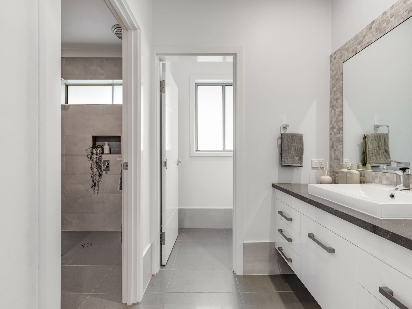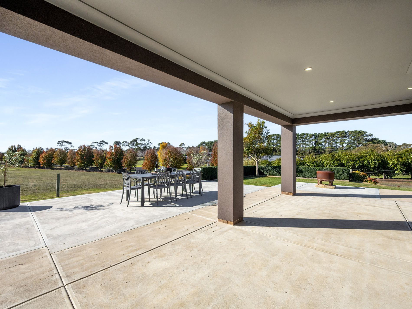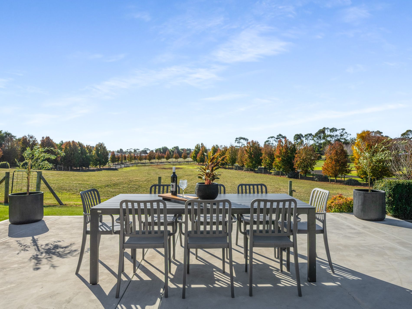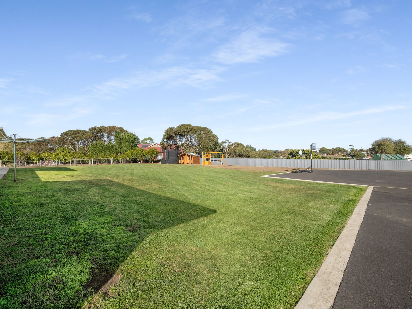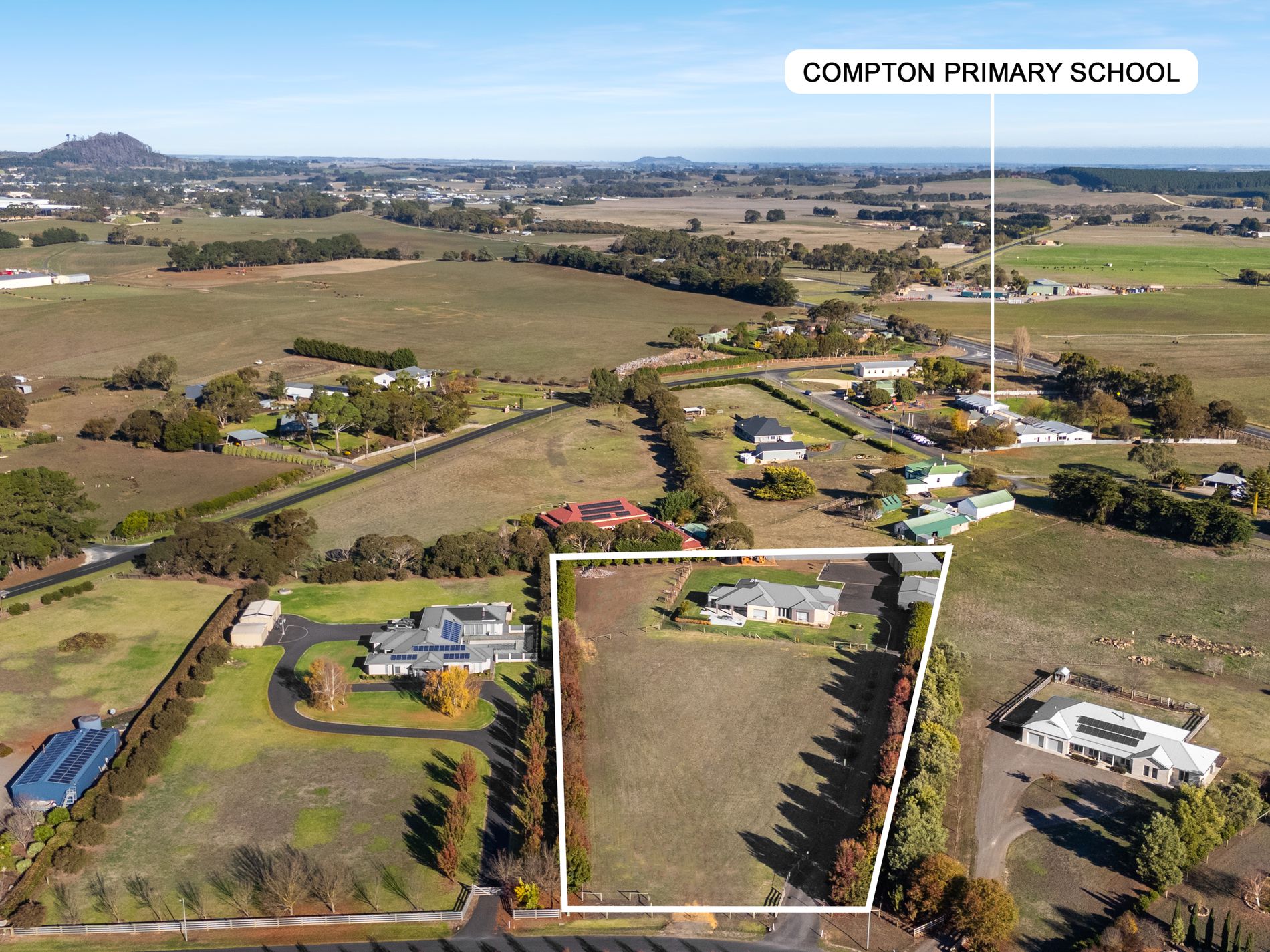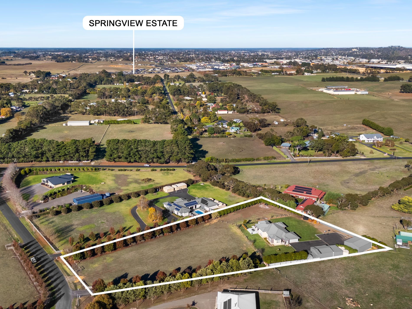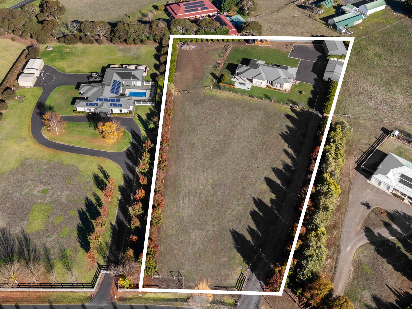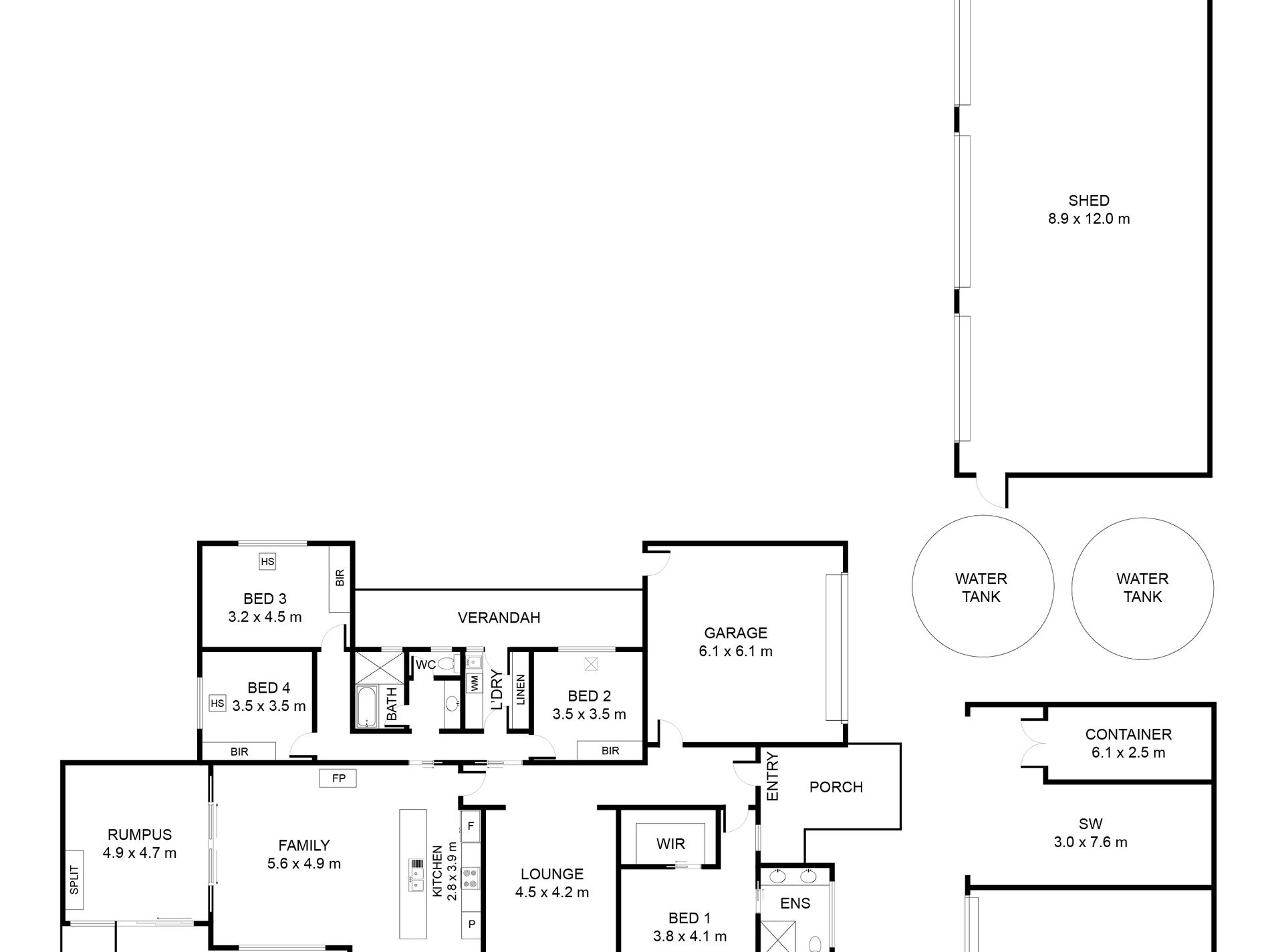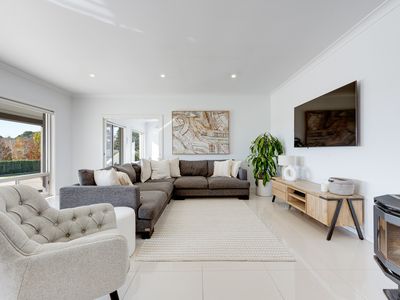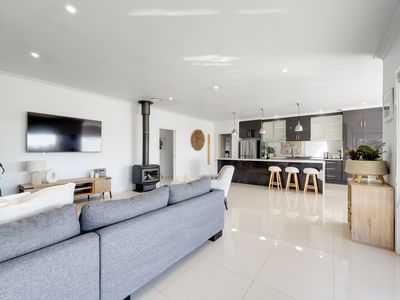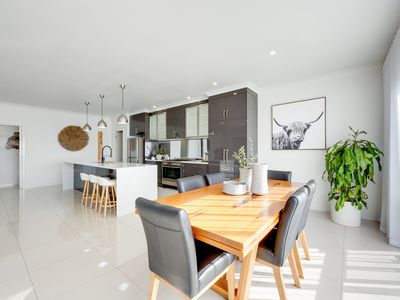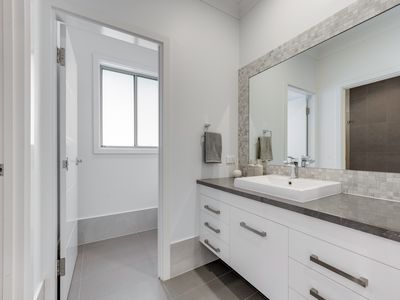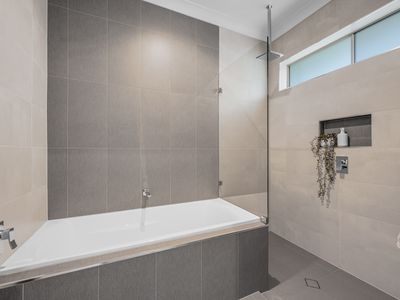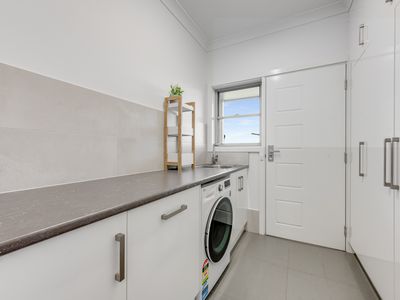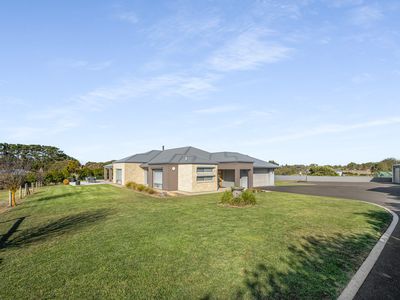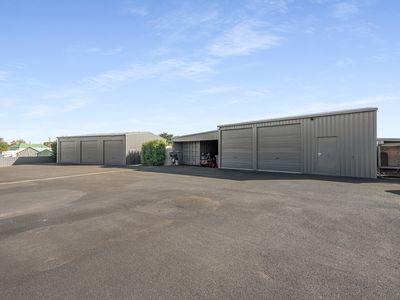* Due to a strong amount of enquiry and multiple offers being submitted, we now ask for all Highest, Best & Final offers to be submitted in writing to our office by 1:00pm (SA TIME) Thursday 23rd of May 2024 *
• An exciting opportunity to purchase your dream home
• Privately set at the rear of the 10,000m2 allotment, with an elevated outlook
• Boasting the ultimate in design – offering four generous bedrooms, all with robes
• Stunning master suite, his & hers walk in robe, stylish ensuite with floor to ceiling tiles
• Spacious kitchen/dining/family area – 900mm gas top oven, dishwasher & loads of storage
• Dedicated home theatre room with rear projector & remote screen
• Huge games room/3rd living area flowing onto the outdoor alfresco entertaining area
• Double garage UMR – detached high clearance shedding, concrete floor & 3 phase power
• Watered paddock, bitumen driveway, enviro cycle septic system, bore & rainwater
• In conjunction with Ray White Real Estate
Further Property Information:
Land size: Approx. 10,005m2/ 2.47 acres
Council: District Council of Grant
Council Rates: Approx. $1,880 p/a
Zoning: RuL – Rural Living
Year built: Approx. 2014
Features
- Deck
- Outdoor Entertainment Area
- Remote Garage
- Shed
- Built-in Wardrobes
- Dishwasher
- Rumpus Room
- Workshop
- Water Tank

