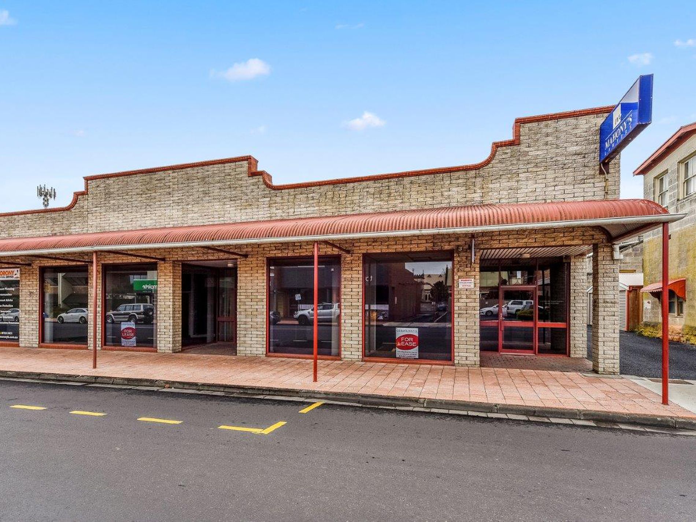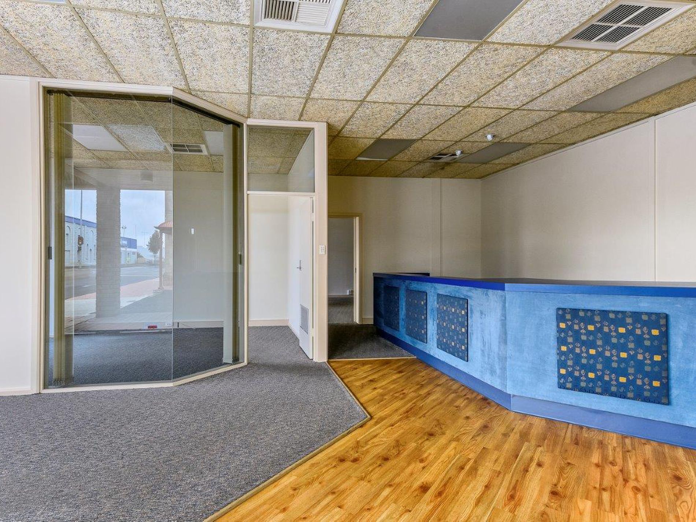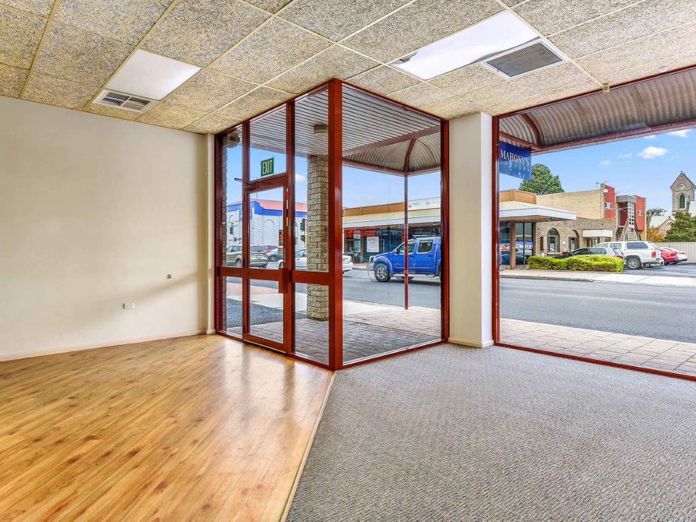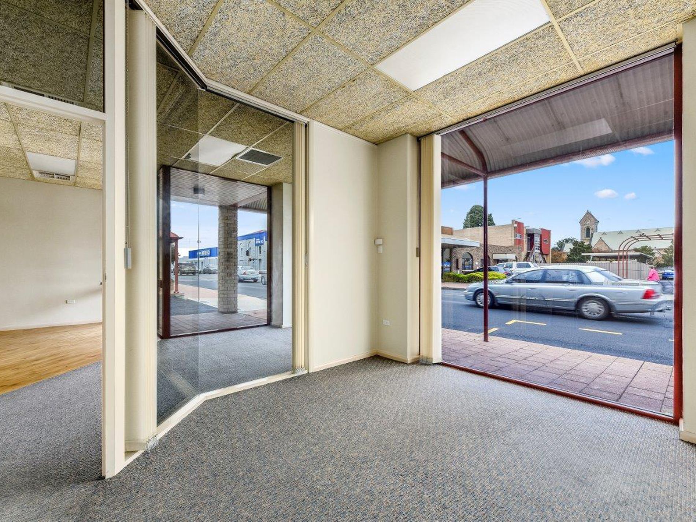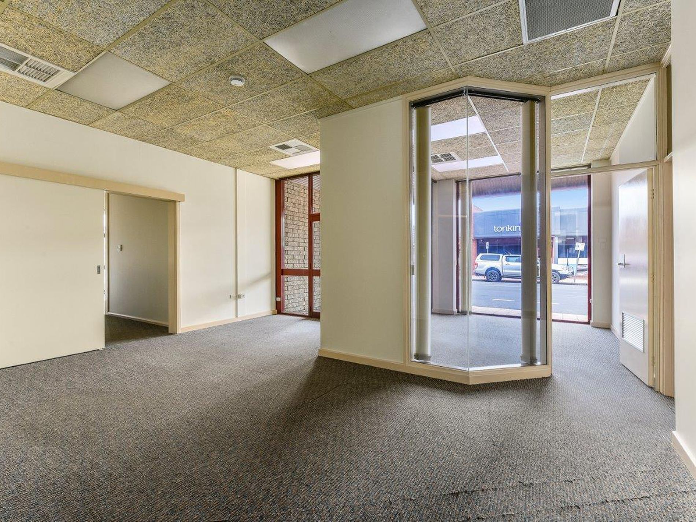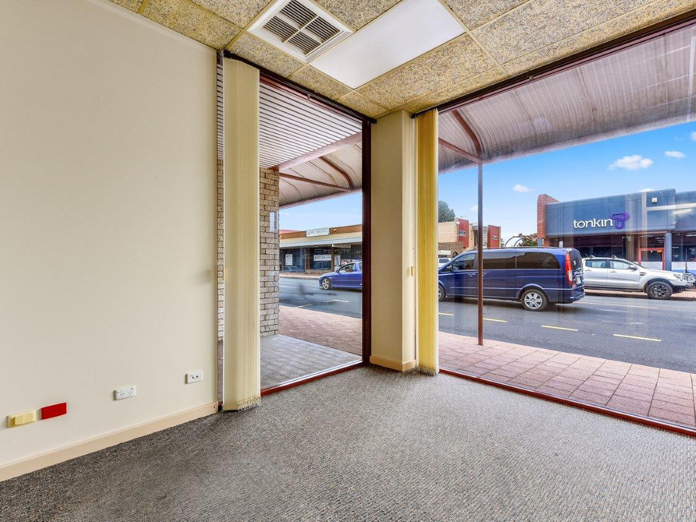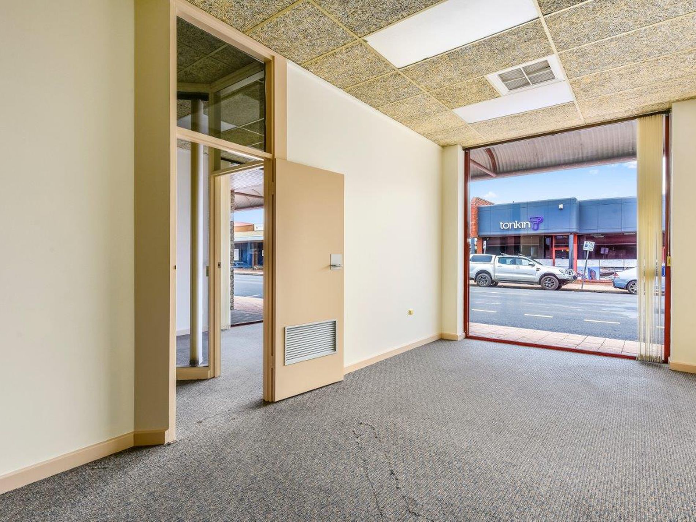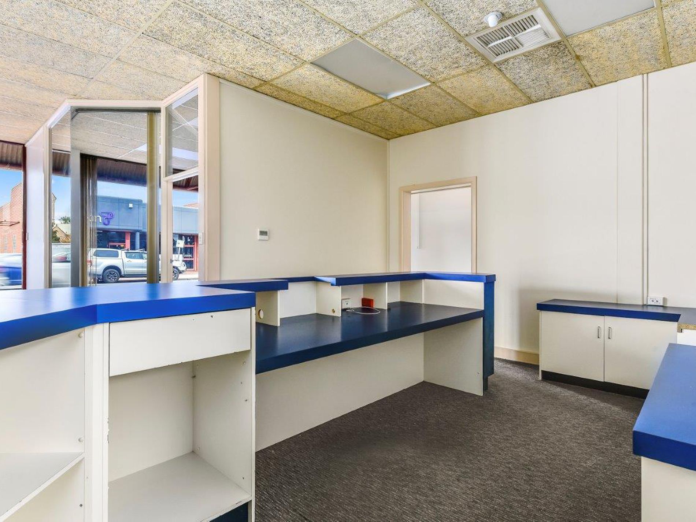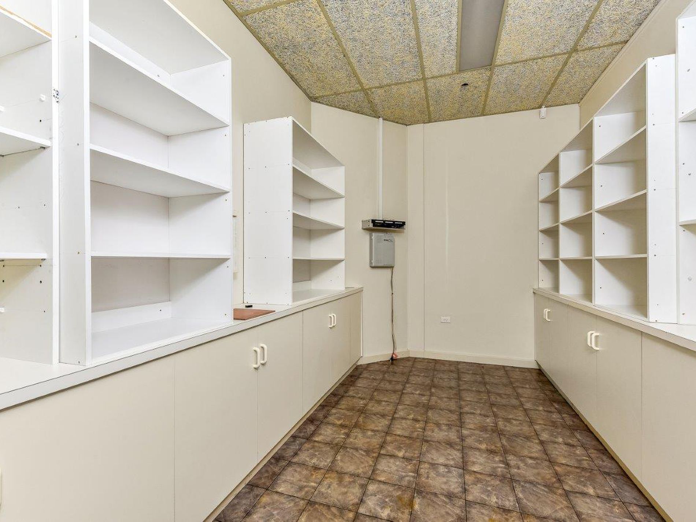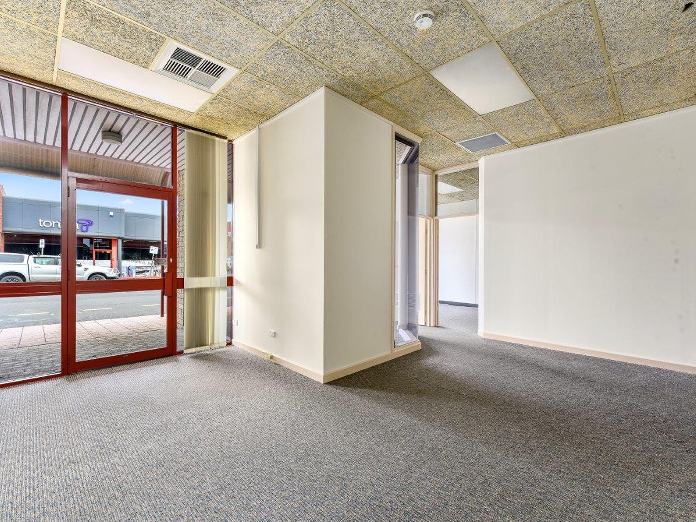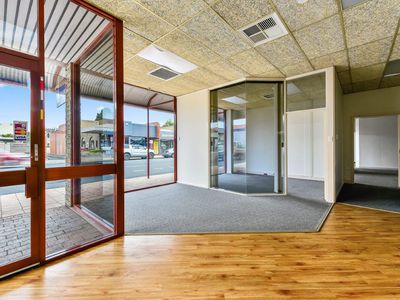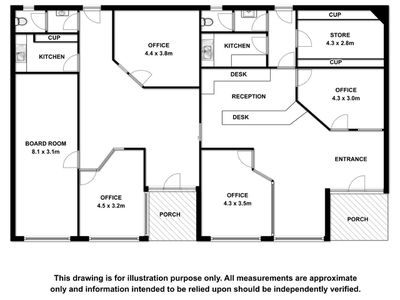* Approximately 215 metres square
* 4 offices plus conference room
* Flexible floor plan to suit your requirements easily separated into 2 offices
* Front reception area, open space, two kitchenettes, two toilets
* Front and rear access to building, 3 car sparking spaces
* Separate filing room
* Ducted electric heating/cooling system
Show Map
Let!
$32,000 pa + GST + Outgoings

